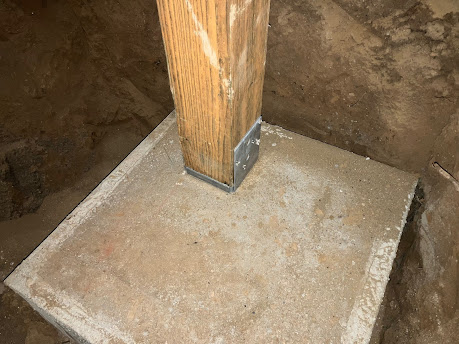So the Little House turned 100 last year. Yep. 1922-2022 and still going.
That said, there's a LOT not to like about the Fire Direction Center.
The single bathroom, increasingly constraining for four adults.
The cheap fittings and appliances, many of them courtesy of former owners, that are a constant, low-grade nuisance. The - as my Bride call them - "ugly bones" of the house itself, a legacy of the pre-mid-century spec-house throw-it-up-quick-sell-it-cheap pedigree of this joint.
This year we finally had enough. Time to gut some of the interior and rebuild.
Specifically, the kitchen and bathroom.
The vanity was perfectly representative of the way this place was furnished.
The countertop was painted over linoleum, and the paint continually peeled and chipped. The sink was a gimcrack Home Depot-grade porcelain-over-cast-iron thing which had a big chip over on the left that had never been repaired and was rusted out, spreading red runoff whenever it got wet.
The drawers were fabricated from the cheapest three-ply with junky hardware. The outlet behind the sink never worked (which is why it has a blank cover over it.
Just around the corner...
...is the tub/shower and toilet. Both leak. The tub is interesting because it appeared to be a stock model that was about three inches too short for the space it was shoved into. The "solution" the architectural genius devised was not to find a larger tub but to fabricate a weird little stub-wall on the right side of the tub as you see it.
The whole setup was cheap and felt cheap, and my Bride hated it.
So...
...the vanity went first.
Note the long stick of white PVC pipe where the sink drain used to be. The plumber noted that it was utterly outside any close relationship to a sink drain per City of Portland code. Which fits with the rest of this house, which seems to have been remodeled and altered repeatedly without bothering with details like that.
Then the shower:
Note the faint pattern on the floor underneath the former tub location. That's very old - as in probably 1940s or earlier - linoleum. My guess is that the original bathroom had a standing claw-foot-type tub with a linoleum floor underneath which was left in place when the fitted-tub was built in the 1950s-1960s.
The real revelation, though, was underneath.
I mentioned that the tub leaked, right?
Okay, well, that leak began just days before the demo crew was scheduled. Well, fuckadoo, I figured it wouldn't kill us if we were without a shower one extras day or two, so I went downstairs to find and close the shutoff to the bathroom.
No such thing.
Not only that, but I looked at the plumbing - really looked at it - for the first time since we moved in more than twenty years ago. Guess what?
It's as fucked up as everything else around here.
Pipes going every which way. Random stretches of copper spliced directly into the original galvanized (which, BTW, is a big plumbing no-no; the iron and copper are incompatible and the solder (or clamp) will eventually fail and leak...). Lack of shut-off valves everywhere (except for the dishwasher, weirdly, but probably because it's a very late installation).
The sanitary stack is the original 1920s ductile iron, which I shudder to think looks like inside after a century of literal shit going down the drain. If the house next door - which is an exact mirror image of ours and was built by the same outfir - is an example the connection to the sewer main is old-school precast concrete, notorious for being invaded by roots (as the next-door house's was..).
I talked the plumber into looking at this literal plumber's-nightmare to give me a guesstimate on unfucking it. We'll see how that comes in.
And then there was this.
The kitchen remodel is going to include knocking out part of the wall to open the kitchen up to the front room. To do that we need to add additional support to the remaining wall, meaning a pair of new posts extending from the first floor to the ground.
This is the first attempt at one of them.
What's funny in a not-funny way is that, footings?
That's what I do. What I did, anyway, for thirty years. If I'd bothered to look at this fucker when they were building it I'd have screeched like a wounded eagle. That's so not-right it's not funny. Either the footing or the post are in the wrong place, seeing as how the one is supposed to be centered on the other.
The City inspector came in, peeked at it, and said "You fail". THAT's when I looked and was like "Ohfuckyeah".
The earthwork crew came and redid the work pro bono. Then it passed.
Oh. And the other thing.
The general contractor employs designers to work on, well, the interior design. We had one early who left, and were working with her replacement all the way up to the start of construction.
When we found out she'd been canned. Because, among other things, she failed to order parts and materials we needed. Among other jobs she'd fucked up the same way.
So we're two weeks behind on the shower tile.
That's...not great.
So if you'll excuse me, I gotta run to the gym.
To use the shower.






No comments:
Post a Comment